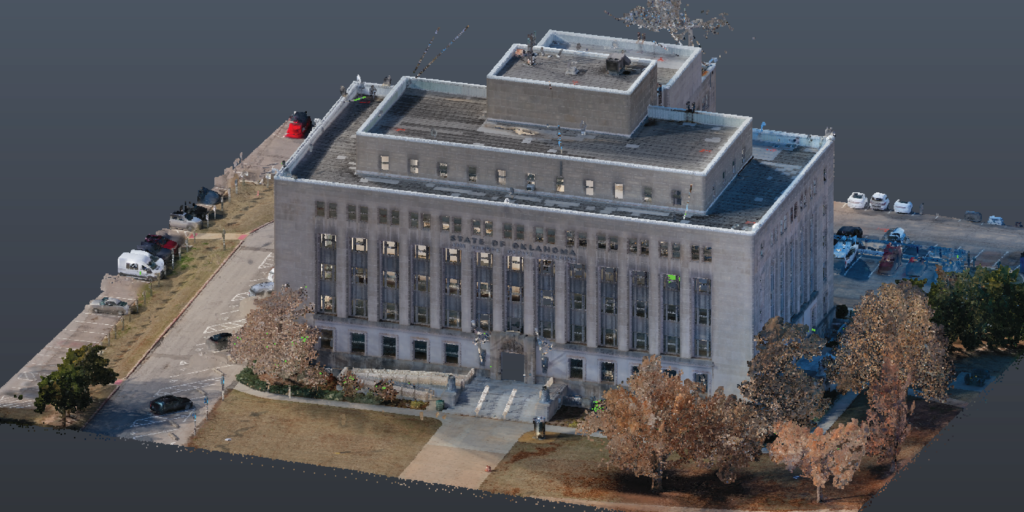Case Study: As-Built Generation for Renovation
Jim Thorpe Memorial Office Building - Oklahoma City, Ok


The 1938 Jim Thorpe Memorial Office Building, housing multiple state agencies and courtrooms, was renovated in 2022, and required a detailed as-built for the RFP process. GreenLight 360 was chosen to complete existing conditions documentation needed for the RFP.
Scheduling issues were anticipated due to restricted tenant access and the complex building layout, including hard-to-reach subterranean areas, crawl spaces and hidden spaces, which complicated the scanning process.
All competing firms were provided with the existing conditions documentation and relied on this information from bidding throughout the design process, making it crucial for GreenLight 360 to get it right from the start.
The Goal
Create a detailed set of existing conditions to support a design-build RFP.
Required comprehensive documentation of all architectural, structural, mechanical, and plumbing systems.
Include a BIM model, point cloud, 3DVR virtual tours, and a complete PDF drawing set for accurate bidding and renovation planning.
The Solution
Create control points throughout and around the building, on each floor, and through each stair to unify all the different methods.
Combine and coordinate data from High-Definition Scanning (HDS), mobile mapping, drone and terrestrial scanning to capture the interior, exterior, above ceiling and site around the building.
Worked with each department to scan their offices on their time within the project deadline.
Converted the point cloud data, 360° photos, and drone data into a virtual tour to further assist the bidding teams.
By The Numbers
1/4″ of the real-world condition achieved.
76 control
points in total.
4000+ virtual tour positions.
2 – 3 weeks of discovery time cut.
4 – 6 hours per floor was saved by using mobile mapping instead of HDS on the interior.
“The model saved us the most time during early design phases. Specifically, the RFP, Scope Development, and Schematic Design. These are normally the phases when we spend time producing as built drawings and models”
Sara Hanna / Project Director / Gardner Studio
The Results
Achieved high coverage
in hard-to-reach areas
above ceilings.
Reduced construction surprises, potentially lowering costs per square foot and improving ROI.
Saved time by eliminating the need for site visits, access approvals, and reducing surprises during construction.
Delivered a 3DVR virtual tour with panoramic views, allowing stakeholders and bidders to explore the building without tenant disruption.
Facilitated the creation of a comprehensive BIM model, addressing potential questions before bidding.
A detailed and high-accuracy point cloud and BIM model enabled firms to better assess the project scope and submit more accurate bids.
Why It Matters
Leads to better project outcomes for both the design-builder and the end client.
Accurate and complete as-built information is crucial for successful publicly funded projects.
Having detailed information from the start helps secure efficient, accurate and competitive bids from design-builders.
The winning design-build team, Quad Construction and Gardner Architects were provided with more time to complete the project on time and within budget.

