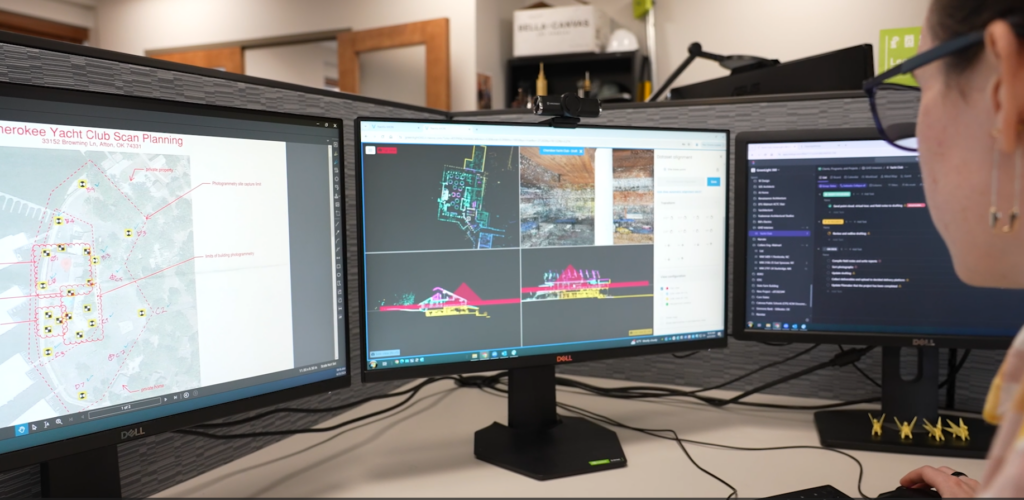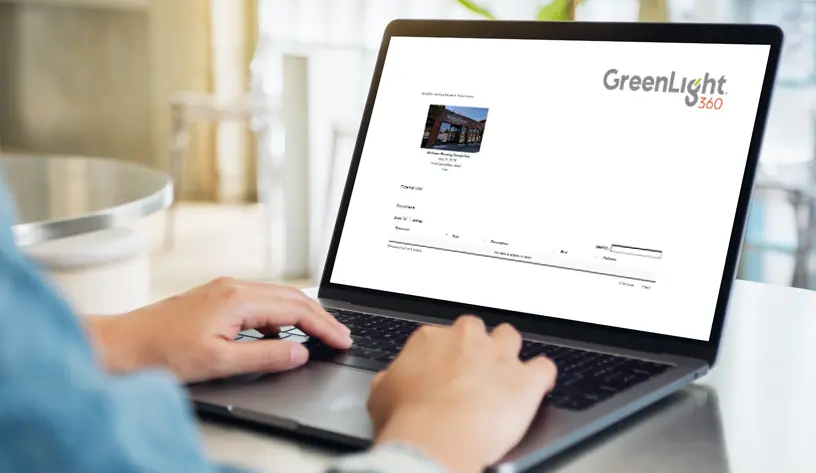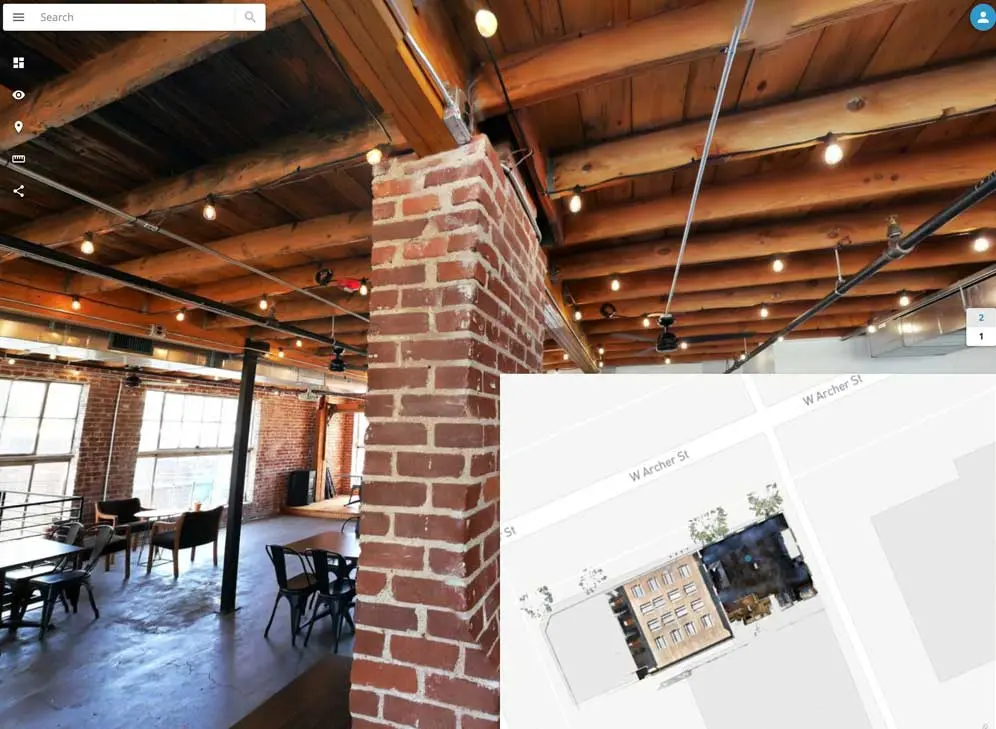
As-built drawings that keep you designing
GreenLight 360 is owned by architects wanting better as-built documentation. That’s why we integrate different data sources to compile all the right information within your deadline. Above-ceiling information, partial scans, over thousands of SF and/or across multiple locations—we’re here to augment your as-built workflow simply and effectively, leaving more time to design.
As-built documentation + data tailored to your needs
Our laser scanning and documentation methods capture the whole building to deliver simple, affordable references and design files. We provide comprehensive reports with detailed point cloud analysis and precise drawings tailored to your needs, gathered and quality-checked by professionals who understand architects’ priorities.


Reality capture you want - in the timeframe you need
Using 3D scanning technologies, we take pictures and measure points of every surface and element within a building and provide you with a complete point cloud and photographic virtual tour. To put it simply, we create laser-focused as-builts that keep you and your team coordinated, working from a single source of truth.
